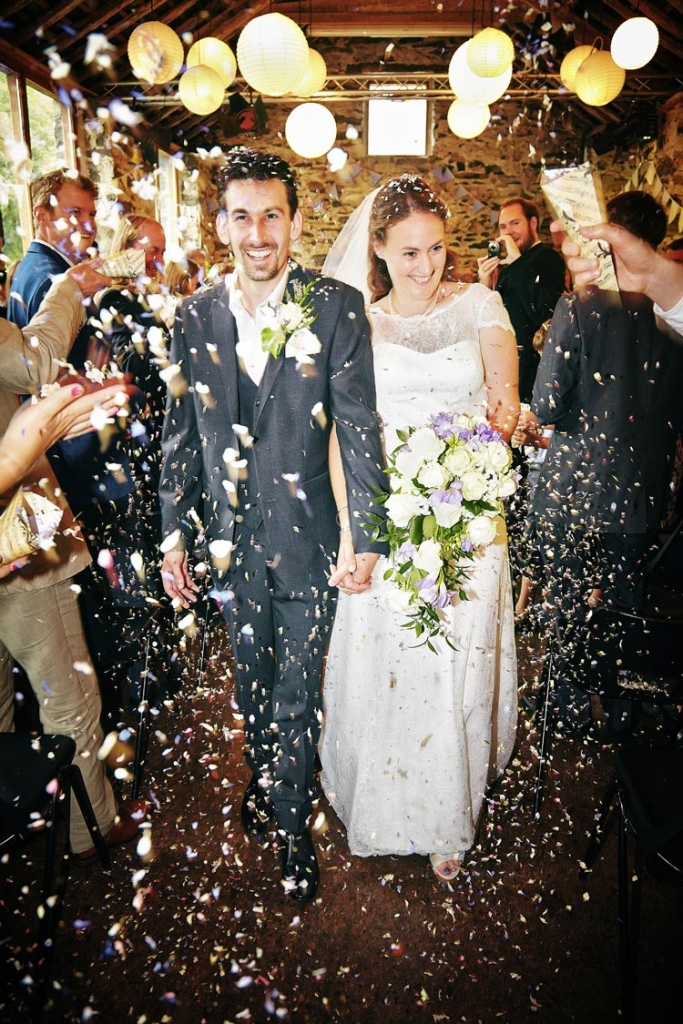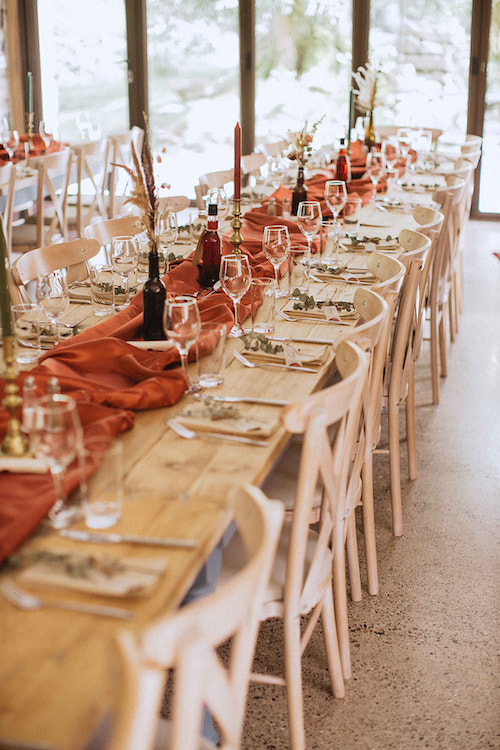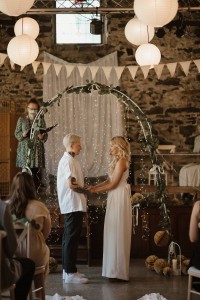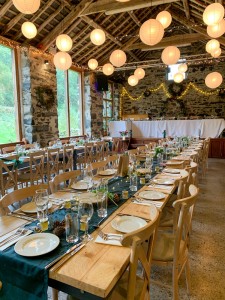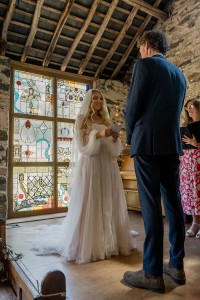The Big Barn
Big barn is the largest of three adjacent stone barns, and is the main room used for weddings and other celebrations and events. The room is licensed for weddings and civil ceremonies and can accommodate up to 120 people for a wedding. Built in the late 1700’s, this fine listed building was originally a Dutch barn, i.e. with stone pillars separated by wide openings holding up a high slate roof. By now it is all one magnificent weather-proof building with large oak-framed windows on one side and large bifolds opening on to a slate terrace that overlooks the lake at one end, bringing lots of light into the large room.
The floor is polished concrete, large fan heaters blow down between the interior pillars, and the roof of exposed slates is upheld by lofty oak beams. A wooden stage at one end of the main room has a modern stained-glass window on one side and another small one above, wooden paneling in front and a wide sweep of steps from the floor. A set of stage lights is on a truss across the room. A sound system is available and can be used with a cordless microphone for speeches, or for your playlist throughout the day, see Sound and light page for details.
Big barn includes a foyer off which an interior toilet block opens, with 3 cubicles, one level-entry for wheelchairs, and two hot showers. At the other end large glass bi-fold doors open onto the paved slate patio which has seating, a celebration fire wok for evening fires, all in all a pleasant outside area which gives a view from the room of the lake below.
At the back of the Big barn is the bar operating from a fine large paneled counter on one side with refrigerators, glass cabinet and sinks as well as a hand-painted celebration artwork above. Adjacent are mirrors and a cabinet with lighting and sound-system controls. The main entrance to the hall is through the Tall barn, with a large gilt mirror in a vestibule, which also provides access to the interior toilet block.
See our Barn floor-plan which has dimensions.

