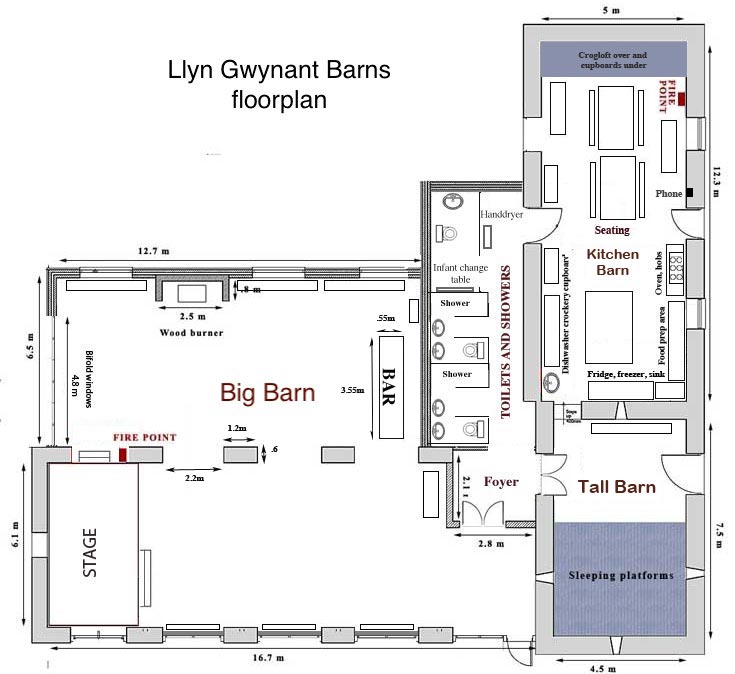
Barn floor plan
Print file: Barn floor plan.
The Llyn Gwynant Barns complex consists of three buildings interconnected by internal doors, each with exterior doors as well. Interior dimensions of these buildings are shown in the plan. A toilet and shower block opens off the foyer of the Big barn, and outside is the Barn yard with a separate toilet block and camping fields (see the Site plan). Furniture in the barns should not be moved from the room in which it is found and includes:
- 3 large (9-foot) Pugin pews along the back wall in the Big Barn
- 3 smaller pews under the big oak windows in the Big Barn
- Sound and lights cabinet on the back wall in the Big Barn
- Long wooden bar along back wall in the Big Barn
- 1 small ring table, large wooden table and lectern on stage in the Big barn
- A carved bench and coat rack in Tall barn
- Wooden tables and benches in the Kitchen barn
- Stainless steel benches in the Kitchen barn
